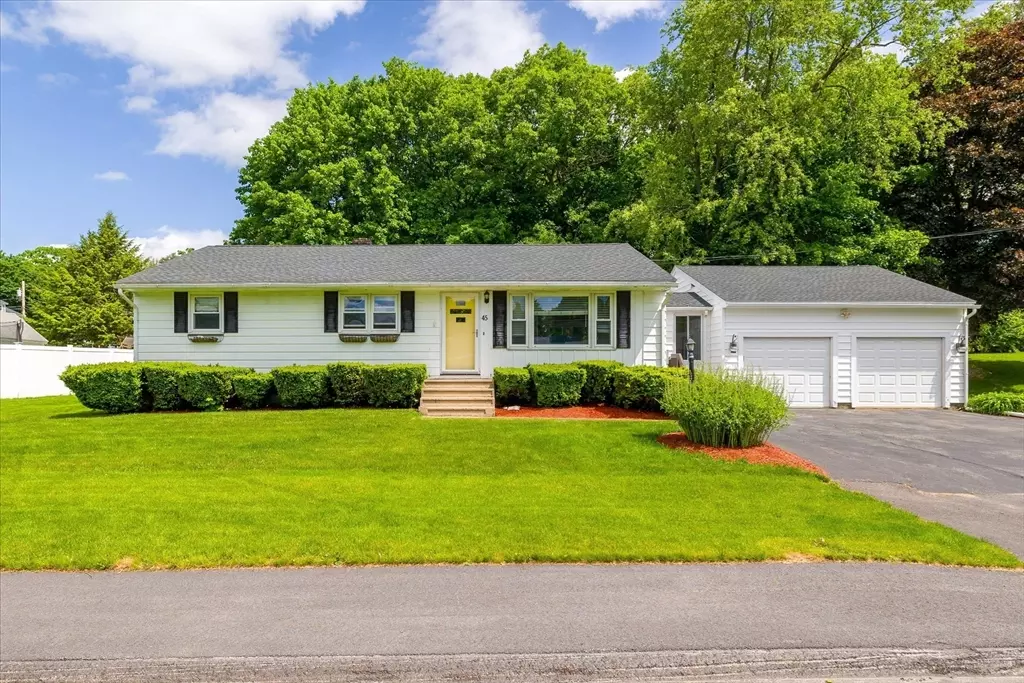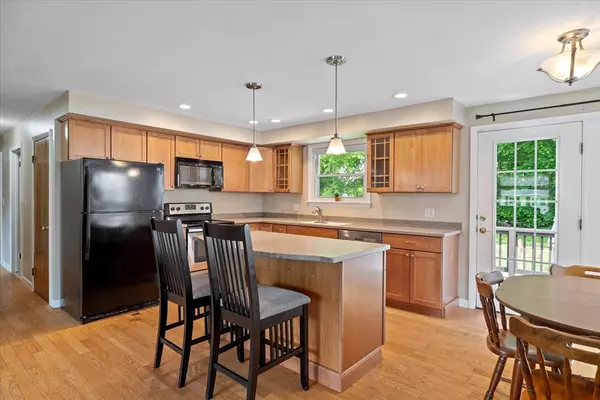$445,000
$389,900
14.1%For more information regarding the value of a property, please contact us for a free consultation.
3 Beds
1.5 Baths
1,340 SqFt
SOLD DATE : 07/03/2024
Key Details
Sold Price $445,000
Property Type Single Family Home
Sub Type Single Family Residence
Listing Status Sold
Purchase Type For Sale
Square Footage 1,340 sqft
Price per Sqft $332
MLS Listing ID 73244771
Sold Date 07/03/24
Style Ranch
Bedrooms 3
Full Baths 1
Half Baths 1
HOA Y/N false
Year Built 1960
Annual Tax Amount $5,266
Tax Year 2024
Lot Size 0.290 Acres
Acres 0.29
Property Description
Welcome to your charmingly remodeled ranch-style haven, featuring 3 good sized bedrooms and 1.5 baths. Step onto the gleaming hardwood floors throughout that lead you into the heart of the home—a chic kitchen adorned with maple cabinets and upgraded countertops, perfect for culinary adventures. The airy living room beckons for large gatherings or just spreading out, while the partially finished basement offers boundless opportunities for customization. Outside, a fabulous level yard awaits with a delightful deck and patio, perfect for hosting summer barbecues or enjoying tranquil evenings under the stars. Park effortlessly in the oversized 2-car garage, providing ample storage for all your belongings. With a newer roof ensuring peace of mind, this stylish sanctuary is the perfect place to begin your homeownership journey. Welcome to your new home sweet home!
Location
State MA
County Worcester
Zoning Res
Direction Please Use GPS
Rooms
Basement Full, Partially Finished, Bulkhead, Sump Pump, Concrete
Primary Bedroom Level First
Dining Room Flooring - Hardwood, French Doors, Deck - Exterior
Kitchen Flooring - Hardwood, Countertops - Stone/Granite/Solid, Kitchen Island, Cabinets - Upgraded, Open Floorplan, Recessed Lighting, Remodeled, Stainless Steel Appliances
Interior
Heating Baseboard, Oil
Cooling Window Unit(s)
Flooring Wood, Tile
Appliance Water Heater, Range, Dishwasher, Microwave, Refrigerator, Washer, Dryer
Laundry In Basement, Electric Dryer Hookup, Washer Hookup
Exterior
Exterior Feature Deck
Garage Spaces 2.0
Community Features Public Transportation, Shopping, Highway Access, Public School
Utilities Available for Electric Range, for Electric Dryer, Washer Hookup
Roof Type Shingle
Total Parking Spaces 6
Garage Yes
Building
Lot Description Level
Foundation Concrete Perimeter
Sewer Public Sewer
Water Public
Architectural Style Ranch
Others
Senior Community false
Acceptable Financing Contract
Listing Terms Contract
Read Less Info
Want to know what your home might be worth? Contact us for a FREE valuation!

Our team is ready to help you sell your home for the highest possible price ASAP
Bought with Emmanuella Renelique Saintil • Compass






